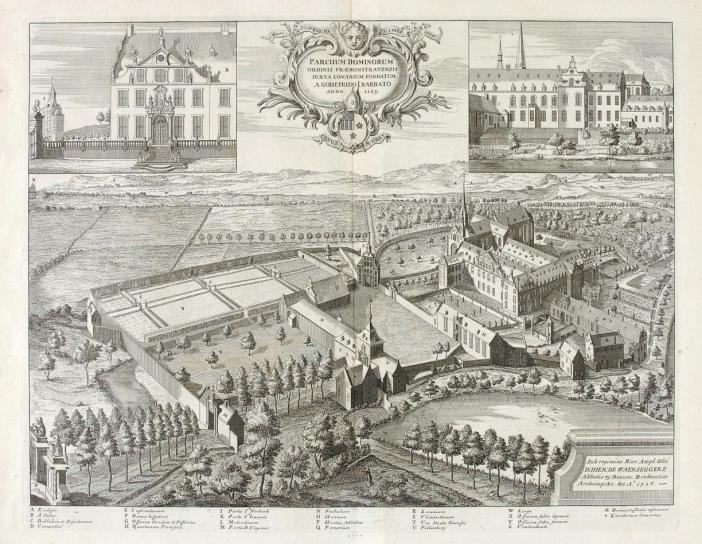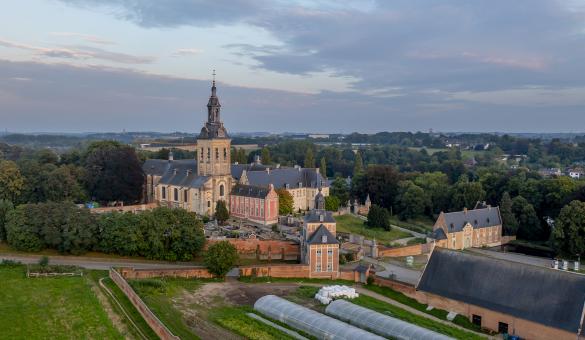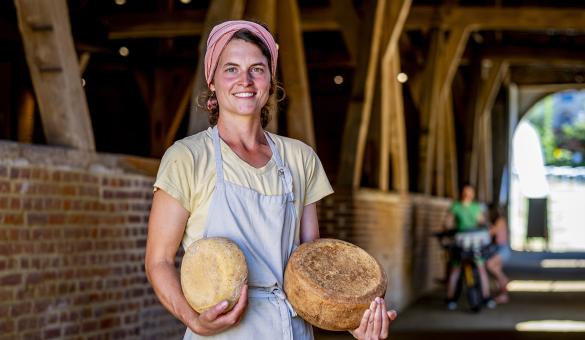The abbey buildings
Park Abbey, as we know it today, came about mainly during the prosperous 17th and 18th centuries. What makes it unique is that, since then, very little has been demolished or added.
Uniquely, the old abbey structure with its three concentric circles, has been preserved: the monastery, situated on naturally higher ground, forms the core, with the abbey farm* and outbuildings on slightly lower ground, and around them the belt of gates and walls that encloses the abbey.
But what exactly did and does the site consist of?
-
From the provisor’s house, the provisor or father economist kept a watchful eye on things. As the overseer of the farmers, tenants and labourers who worked for the abbey, he acted as an intermediary between the world inside the monastery and the one outside.
The provisor’s house used to be much larger: behind it were the maids’ house, the laundry, brewery, bakery and joinery, but they have all disappeared. -
With its spacious stables, carriage house, sheep pen, cattle barns, milk house and tithe barn, the farmstead was the beating economic heart of the abbey. Behind the barn, there was the vegetable and herb garden.
-
Where the cemetery now lies next to the old Romanesque church, there used to be an orchard, with fields higher up and remnants of the so-called Parch Binnenbosch, which was located between the abbey and Leuven’s city wall.
-
Down below, alongside the Molenbeek*, was the water mill with forge. Its medieval precursor was part of the endowment in 1130. In the Middle Ages, in addition to an upper and lower mill, there was also a mill in Broekstraat.
- Because abbeys wanted to provided for their basic needs themselves, land ownership was essential – because in an agrarian society this guaranteed the most income. Park Abbey succeeded in growing into a large enterprise: a microcosm in which craftsmanship and innovation converged and continue to do so. Today, the domain, which serves as a green lung for the city, still covers an area of 42 hectares.




