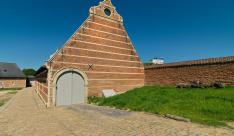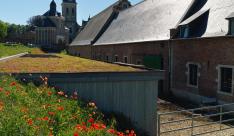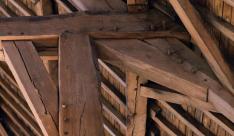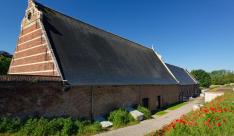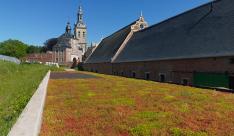The basis of the restoration concept was sustainable repurposing. We wanted to connect the past and the present and return these utility buildings as much as possible to their original function. That was a clear and principled choice from the outset.
In this way, the abbey farm, with its various outbuildings and adjacent vegetable garden, meadows and fields, is once again a working whole. That makes the restoration of this abbey farm so unique. The fact that we have succeeded in this is due in part to the contribution made by many parties and some wonderful partnerships.”
Katrien Deckers, architect with City of Leuven monument preservation, explains: “We started out from the existing constructions that date from the 17th century. In order to come to a practical and usable building, things had to be adapted to contemporary building standards or new techniques added.
For the bats, we have even provided special inlets and “bat-friendly” lighting in the hayloft. Bringing old and new together, taking into account nature conservation and modern needs, was the challenge of this project.”
Hardly anything has changed with regard to the appearance of the buildings. Park Abbey is a protected heritage site with excellent preserved outbuildings. Although the abbey farm is more than 300 years old, it was in a relatively good state. New additions have only been added to the interior, which are visible because of the use of modern materials.”
A vibrant future
The abbey farm will be brimming with life as before. Furthermore, Park Abbey Heritage site bv, a subsidiary of Autonoom Gemeentebedrijf Stadsontwikkeling Leuven, will manage part of the tithe barn and use it as a covered outdoor area for small-scale events.
The city has signed an agreement with three concession holders who will utilise the abbey farm. These three partners are Wonen en Werken - De Wikke, CSA boerderij BoerEnCompagnie and Landwijzer.
In the tithe barn, Wonen en Werken operates the abbey farm shop De Wikke selling a wide range of organic fruit and vegetables and products from the fellow farmers of Park Abbey. Among other things, the vegetables are grown in the fields of the abbey domain. De Wikke is the organic horticultural project of Wonen en Werken that employs people who are difficult to integrate into the regular labour market.
BoerEnCompagnie looks after their cows in the sheds and has a cheese dairy in the milk house. Above, there are classrooms for Landwijzer, the training centre for organic and biodynamic agriculture
Specifics
Historic road rediscovered and reconstructed
During the preparatory archaeological investigation, a historic road was discovered behind the tithe barn and the sheds. Over the years, it appeared that the road had become buried under accumulated soil. During the works, the road was excavated and reconstructed to the original levels. This resulted in a working connection between the kitchen garden outside and the interior space of the tithe barn. Two usable entrances of the cellars also came to light that were buried under the soil.
Tithe barn with compacted soil as floor
The term tithe barn refers to the habit that a tithe on the grain harvest of the tenants of the abbey was stored as a tax in the barn. By removing later additions such as the concrete slurry pit, it was possible to return to the original layout of the barn. The passage zone in the barn via the two large entrance gates was thus freed up again.
The wooden rafter on the inside was still in very good condition with top quality wood and wooden joints. It was cleaned with only very limited local repairs.
What is also striking is that you find compacted soil as a floor in the barn, just like it used to be. This ties in with the restoration concept of preserving the historical function as much as possible. Research also showed that the walls contain a very high level of trapped salts (from animal urine) that would effloresce when the spaces were heated and repel any finishing layer. It was therefore decided to leave the interior masonry in its original condition and not to whitewash it.
In the barn we see two height levels. The floor level in the low zone gives direct access to the kitchen garden and the outdoor shed alongside the historic road. New additions such as door frames and a minimalist volume in steel and glass that becomes the shop of Wonen en Werken – De Wikke, are clearly distinguishable by their modern materials and design.
The former threshing floor above the cellars, now the stage area, is in the raised zone where people earlier used to be able to stack hay and straw from the cart at the same level.
Indoor shed and outdoor shed with green roof
Next to the existing internal shed, a new external shed has been added to increase cow capacity. To maximise the integration into the landscape, this outdoor volume was nestled into the talus of the garden behind and fitted with a green roof. In this way, the shed blends into the protected landscape of the surroundings.
Milk house
In the adjacent milk house, where cow’s milk was traditionally processed, we now find a contemporary space where the milk can be processed into cheese, yoghurt and ice cream.
Classrooms and functional spaces on the first floor
Above the tithe barn, sheds and the milk house, an upper floor has been created for two classrooms, a refectory, a changing room and a technical area.









